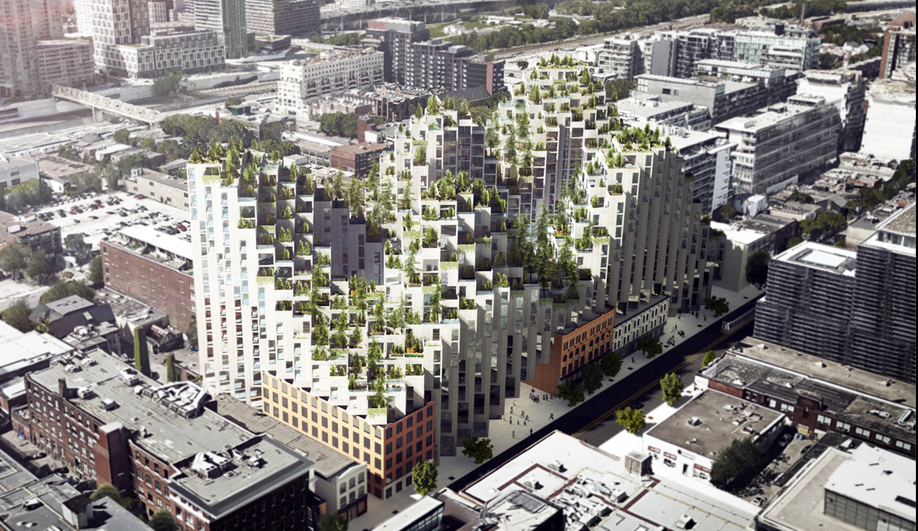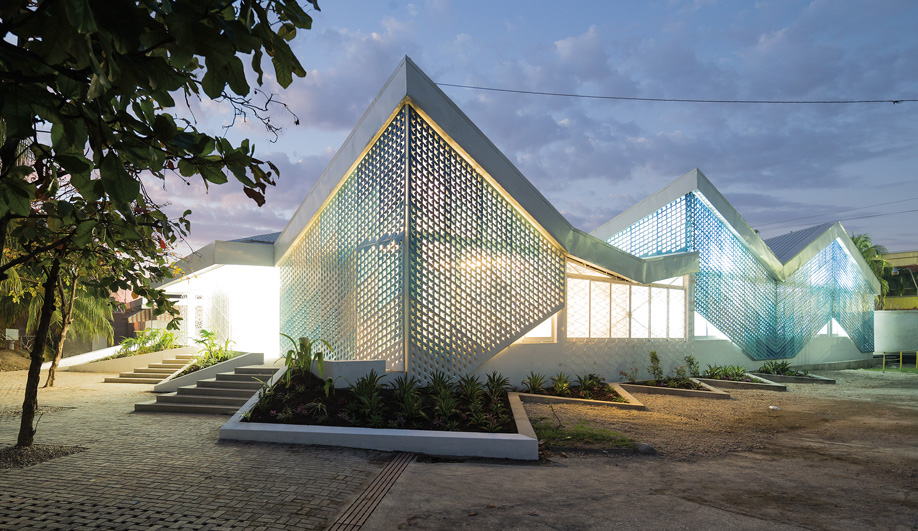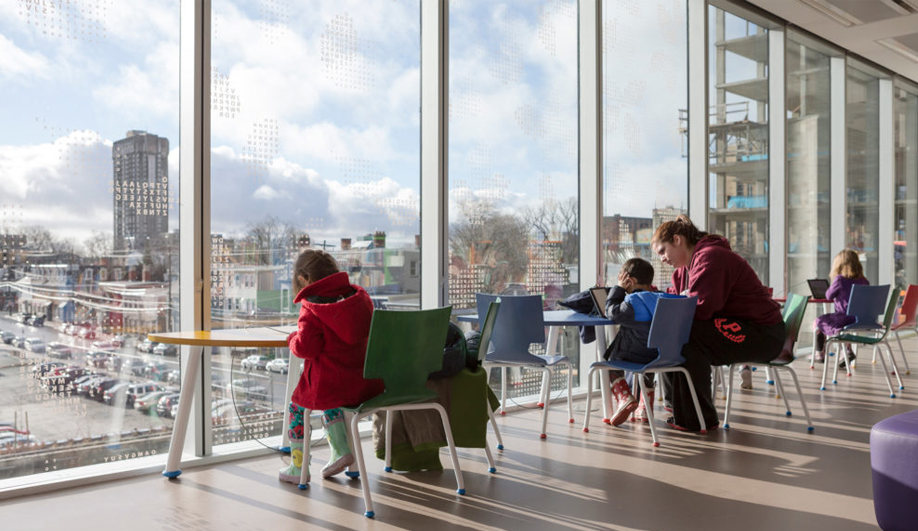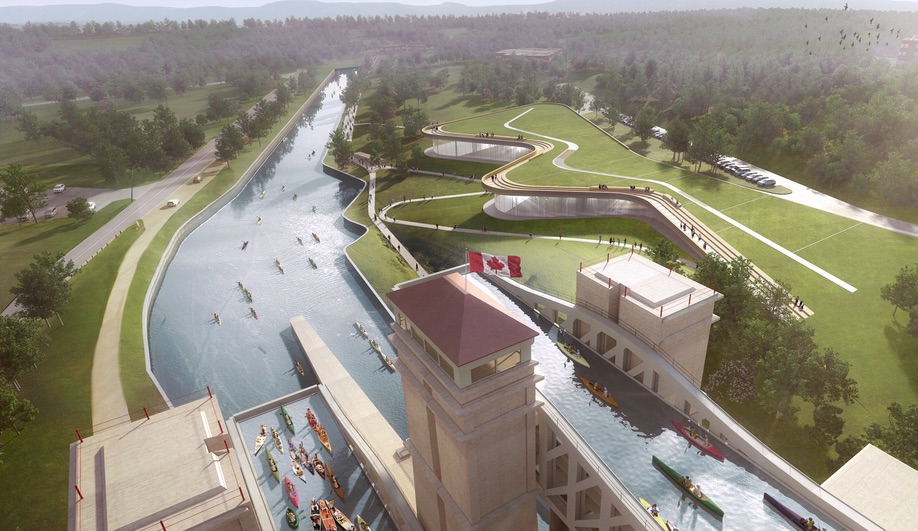
Copenhagen firm BIG now has three game-changing developments underway in Canada: a transformative mixed-use project in Toronto’s Fashion District, the Vancouver House high-rise and the Telus Sky Tower in Calgary.
Last month, BIG revealed the scheme for its first Toronto project (which was announced last August). The city has struggled for years to reconcile its construction boom and need for increased density with the existing fabric of historic buildings that gives its streets character. BIG’s concept for King Street West introduces an innovative approach: a layer of new construction that sits over an entire city block, its peaks rising into residential units, and its troughs sinking into the interstitial spaces between existing buildings, housing commercial spaces where the new structure reaches the ground.
Working with real estate developers Westbank and Allied, BIG has developed a plan well suited to the area – an old, gentrified neighbourhood in the throes of rapid change. The district is poised between high-density commercial buildings to the east and streets of low-rise residential blocks and houses to the west, with handfuls of century-old brick-and-beam factories thrown into the mix.
It’s the latter that BIG was asked to contend with on this site: three heritage buildings, including the former Toronto Lithographing Company, built in 1901. These structures will remain standing, but enfolded within a new volume that encircles a courtyard at the centre of the block, and adds the height and density needed to bring the site more into line with its neighbours to the east. The structure is positioned on the south side of the street; too much height here would block daylight to the street below, especially during the winter months when the sun is low in the sky. But because the roofline undulates, it will not only preserve much of the daylight that filters through – it will also create a series of discrete terraces for the residential units.
At street level, an opening below the new volume – like the hem of a skirt being lifted – ushers pedestrians from King Street into the courtyard. Here, units are staggered like the blocks of Montreal’s famous Habitat 67, adding texture to the street-level facade, and introducing opportunities for unique commercial and public spaces, with windows that offer glimpses of the program inside.
Bjarke Ingels and his firm have been working in Canada for years – ever since the announcement of Vancouver House (another Westbank development) in 2012. This ambitious project, which is currently underway and slated for a 2018 opening, performs a seemingly impossible task on a cluster of awkwardly shaped plots of land, sliced into triangles by the elevated ramps of Granville Bridge: BIG’s plan squeezes a rectangular building into a triangular site by cutting away one corner of the base with a sweeping curve – a gesture Ingels has compared to drawing back a curtain to welcome new arrivals to the city. The remaining triangles of land will be filled with green-roofed, glass-fronted commercial space, with circulation under the bridge.
In 2013, BIG introduced their scheme for the Telus Sky Tower in Calgary, Alberta. Here, the firm has done virtually the opposite, planting a rectangular base that tapers as it rises. Nearer street level, the sheer glass facade it suited to office spaces; as it pulls back, the staggered setbacks of units configured like running bond brickwork create balconies for the residential spaces inside. The offsets not only narrow the profile of the tower at it rises – they also add wind shelter and privacy to the balconies. Sky Tower is now under construction, slated to open late next year.
What all three projects share in common (besides the courage to toy with the usual typology of blocky high-rises) is a sensitivity to site that aims to tie together disparate elements into a whole that’s greater than the parts – not just adding more space, but adding new kinds of spaces that can be used in new ways, adaptable to different modes of living. Too often, mixed-use projects that set out to increase density treat other considerations – like green space, public courtyards or even beautification – as competing interests to profitability, rather than as ways to maximize it. The result is often a densely packed street with crowded sidewalks, nowhere to sit down, nowhere to stop and catch up with a friend.
Urban architecture in Canada, and especially large corporate or commercial projects, has a paltry record of giving back to public infrastructure in the form of inviting parks and plazas. There are certainly examples, though; perhaps by importing a bit of BIG’s European-style approach to designing spaces with context and public good in mind – the kind of social architecture Ingels has popularized – Canadians can be reminded of the best of our history, and come to expect more from the architectural investments we make.



