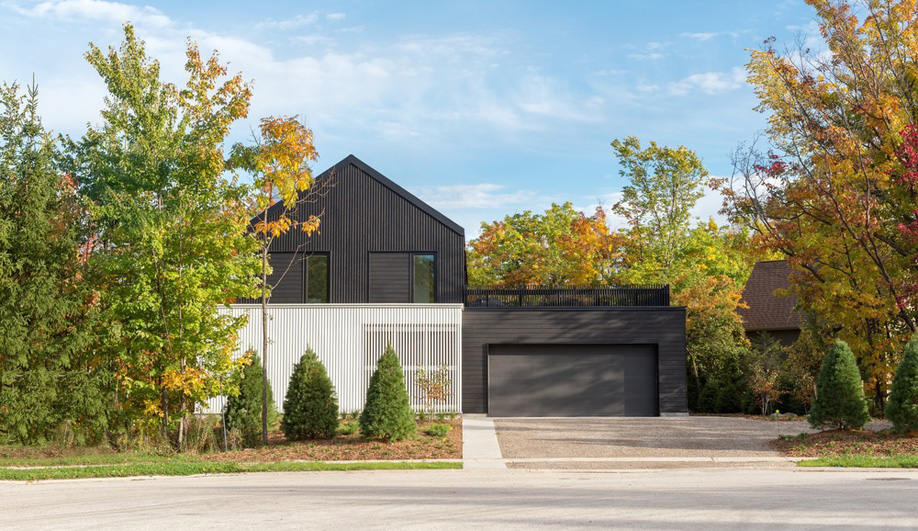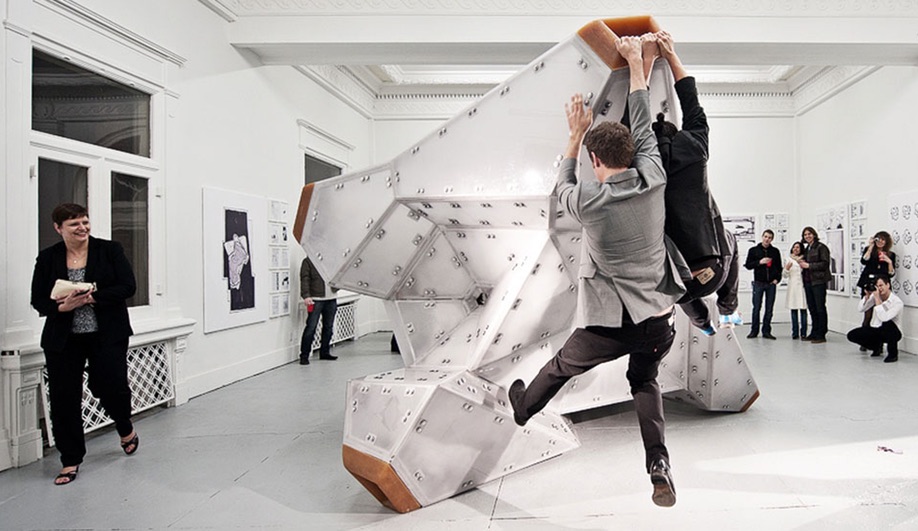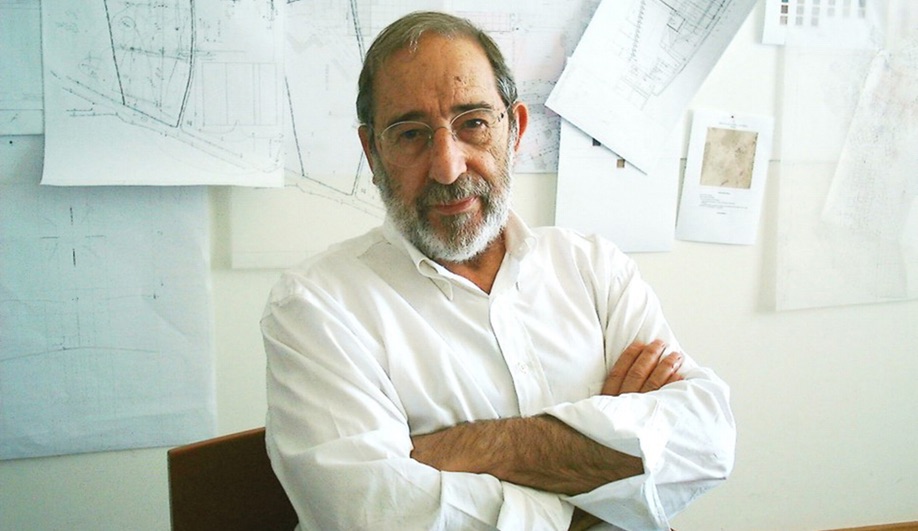
Toronto firm Atelier Kastelic Buffey deploys a sleek black-and-white palette for this modern ski chalet, in southwestern Ontario.
Alta Chalet’s site is a prime one, located at the end of a cul-de-sac in the shadow of the Blue Mountains, near a private ski club development, and completely surrounded by trees. And though its owners enjoy this weekend retreat year-round, it’s during the winter — when the trees are bare, and snow blankets the ground — that it’s really in its element.
A restrained palette of white, black and natural wood ties both the chalet’s interior and its exterior to the site. “Black provides a strong contrast against the snow, clearly defining the minimalist silhouette,” says Kelly Buffey, who with Robert Kastelic leads Toronto architecture firm Atelier Kastelic Buffey. “White on the exterior references winter, even during the off-season, while inside, white walls and ceilings visually expand the experience of the space during ski season, when you’re looking out to the snow-blanketed landscape.”
Inside, the 280-square-metre interior inverts the usual paradigm by placing the bedrooms on the ground floor. Major public zones – including an open-concept kitchen, dining and living area – are elevated to the second floor, to take advantage of views through the treetops to the Blue Mountains. Throughout, the spaces are meticulously finished to keep detailing as unobtrusive as possible, for a spare feeling that places the emphasis on the scenery outside.
To add warmth and tactility to this snowy backdrop, AKB selected white-plank oak flooring, brushed with natural oil, as well as heavy wood furniture including Patricia Urquiola’s Log Chairs for Artelano in the living room. The other furnishings here – a sectional sofa from Elte, Noguchi paper floor lamp from Akari, chunky braided twist rug from Restoration Hardware and Urquiola’s Phoenix coffee tables from Moroso – add more texture while keeping things very neutral, in greys and whites offset by solid wood. A long blocky Russian oak dining table divides the living room from the kitchen, while a BassamFellows’ Tractor stools are tucked alongside the kitchen island to offer a more casual place to eat.
“Our intent was to select materials and furnishings that would create warm and inviting spaces,” Buffey says, “and complement the disciplined lines of our design.” Even the kitchen extends this combination of comfort and reserve: the cabinets, linear pendant and island are all designed by AKB and fabricated locally by Caledon Woodworks to be ultra-minimal, but in keeping with the theme of adding warmth through texture, the island is topped in veined Statuario marble.
Black is deployed as an accent colour for maximum contrast against the white backdrop. These gestures range from small (such as the armature of the Lindsey Adelman Branching Collection chandelier in the dining area) to medium (the blackened steel and flame-textured basalt fireplace surround in the living room) to very large – the exterior of the house itself, with its black Cape Cod pine siding and high-performance metal roofing.
Perhaps the most striking exterior feature is a screen of vertical slats that hides the entryway from the street. As Buffey explains, “On a practical level, the screened entry corridor protects this area from drifting snow. On a more poetic level, it heightens the anticipation of the entry sequence.”
Between the white entryway and black roofline, Alta Chalet stands out year-round, but its volumes are scaled to match the neighbours by hiding much of its mass from the street; most of the interior is contained in a single pitched-roof volume that, in its profile, pays homage to local barn architecture, but is extruded deep into the site for maximum footprint. “We also shifted the chalet forward on the lot to enable better views of the ski hill from the second level, and to make room for a private yard behind the chalet for off-season activities.”
Paired with two lower orthogonal volumes, one clad in white, the other in black, this barn-like form offers a distinct interpretation of a traditional ski chalet. But, departing from the usual gingerbread-house-like high dormers, Alta maintains its contemporary look via a gently pitched roof with almost no overhanging eaves at all. The lower black volume houses a double-car garage and enough space to give skis a tune-up, and up top, a spacious deck faces towards the Blue Mountains.


